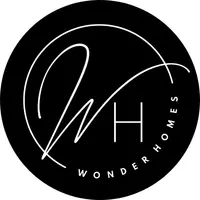Bought with eXp Realty
$1,599,000
$1,599,000
For more information regarding the value of a property, please contact us for a free consultation.
4535 251st WAY NE Redmond, WA 98053
4 Beds
3.25 Baths
3,650 SqFt
Key Details
Sold Price $1,599,000
Property Type Single Family Home
Sub Type Single Family Residence
Listing Status Sold
Purchase Type For Sale
Square Footage 3,650 sqft
Price per Sqft $438
Subdivision Union Hill
MLS Listing ID 2428101
Sold Date 11/06/25
Style 18 - 2 Stories w/Bsmnt
Bedrooms 4
Full Baths 2
Half Baths 1
HOA Fees $12/ann
Year Built 1995
Annual Tax Amount $15,746
Lot Size 2.314 Acres
Property Sub-Type Single Family Residence
Property Description
Welcome to Canyon Creek—your private sanctuary where nature, luxury, and lifestyle converge. Nestled on 2.31 serene, low-maintenance acres, this retreat offers rare peace a short drive from downtown Redmond with easy access to Bellevue. The chef's kitchen features a Wolf gas range, GE Profile appliances, and custom soft-close cabinetry. Over $100K in updates: newer roof, energy-efficient windows, gas furnace, A/C, and water heater. The daylight basement with fireplace and ¾ bath offers flexible space to work, play, or unwind. Enjoy nearby parks, trails, shopping, dining, and proximity to Tesla STEM High and Lake Washington schools.
Location
State WA
County King
Area 550 - Redmond/Carnation
Rooms
Basement Daylight, Finished
Interior
Interior Features Bath Off Primary, Double Pane/Storm Window, Dining Room, Fireplace, Walk-In Closet(s), Water Heater, Wired for Generator
Flooring Ceramic Tile, Hardwood, Carpet
Fireplaces Number 3
Fireplaces Type Gas, Wood Burning
Fireplace true
Appliance Dishwasher(s), Disposal, Dryer(s), Microwave(s), Refrigerator(s), Stove(s)/Range(s), Washer(s)
Exterior
Exterior Feature Brick, Wood Products
Garage Spaces 3.0
Community Features CCRs
Amenities Available Deck, Gas Available, High Speed Internet
View Y/N Yes
View Territorial
Roof Type Composition
Garage Yes
Building
Lot Description Dead End Street
Story Two
Sewer Septic Tank
Water Public
Architectural Style Northwest Contemporary
New Construction No
Schools
Elementary Schools Alcott Elem
Middle Schools Evergreen Middle
High Schools Eastlake High
School District Lake Washington
Others
Senior Community No
Acceptable Financing Cash Out, Conventional
Listing Terms Cash Out, Conventional
Read Less
Want to know what your home might be worth? Contact us for a FREE valuation!

Our team is ready to help you sell your home for the highest possible price ASAP

"Three Trees" icon indicates a listing provided courtesy of NWMLS.


