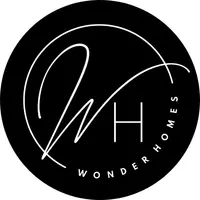Bought with Windermere Prof Partners
$665,000
$595,000
11.8%For more information regarding the value of a property, please contact us for a free consultation.
2 Beds
2 Baths
2,159 SqFt
SOLD DATE : 04/29/2025
Key Details
Sold Price $665,000
Property Type Single Family Home
Sub Type Residential
Listing Status Sold
Purchase Type For Sale
Square Footage 2,159 sqft
Price per Sqft $308
Subdivision Menlo Park
MLS Listing ID 2354051
Sold Date 04/29/25
Style 18 - 2 Stories w/Bsmnt
Bedrooms 2
Full Baths 2
Year Built 1946
Annual Tax Amount $6,328
Lot Size 7,500 Sqft
Property Sub-Type Residential
Property Description
Discover flexible living in this charming 2 bed, 2 bath home with a studio/home office space out back! Stay comfortable year-round w/ air conditioning, fresh interior paint & exterior pain, newer carpet, hardwood floors & new fridge & gas range. Spacious primary ensuite w/ walk in closet. Xtra large 2-car garage and huge unfinished basement offers endless storage or future potential. Enjoy your private, fully fenced backyard oasis w/ cherry blossoms, peonies, hydrangeas, Japanese maple, blueberry bushes & more! Relax on your front patio or the Trex deck out back surrounded by beauty. Walk to the UP Town Center for coffee, dining, & shopping. Whole Foods & Trader Joes are minutes away! The perfect blend of charm, function, & location.
Location
State WA
County Pierce
Area 32 - University Place
Rooms
Basement Unfinished
Interior
Interior Features Bath Off Primary, Ceiling Fan(s), Ceramic Tile, Double Pane/Storm Window, Dining Room, French Doors, Hardwood, High Tech Cabling, Loft, Walk-In Closet(s), Wall to Wall Carpet
Flooring Ceramic Tile, Hardwood, Carpet
Fireplace false
Appliance Dishwasher(s), Dryer(s), Disposal, Microwave(s), Refrigerator(s), Stove(s)/Range(s), Washer(s)
Exterior
Exterior Feature Cement Planked, Wood
Garage Spaces 2.0
Amenities Available Cable TV, Deck, Fenced-Fully, High Speed Internet, Outbuildings, Patio, Sprinkler System
View Y/N Yes
View Territorial
Roof Type Composition
Garage Yes
Building
Lot Description Paved
Story Two
Sewer Sewer Connected
Water Public
Architectural Style Craftsman
New Construction No
Schools
Elementary Schools Evergreen Primary
Middle Schools Curtis Jnr High
High Schools Curtis Snr High
School District University Place
Others
Senior Community No
Acceptable Financing Cash Out, Conventional, FHA, VA Loan
Listing Terms Cash Out, Conventional, FHA, VA Loan
Read Less Info
Want to know what your home might be worth? Contact us for a FREE valuation!

Our team is ready to help you sell your home for the highest possible price ASAP

"Three Trees" icon indicates a listing provided courtesy of NWMLS.


