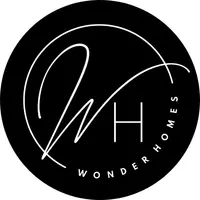
34509 State Route 706 Ashford, WA 98304
3 Beds
2.5 Baths
2,039 SqFt
UPDATED:
Key Details
Property Type Single Family Home
Sub Type Single Family Residence
Listing Status Active
Purchase Type For Sale
Square Footage 2,039 sqft
Price per Sqft $588
Subdivision Ashford
MLS Listing ID 2452720
Style 16 - 1 Story w/Bsmnt.
Bedrooms 3
Full Baths 2
Half Baths 1
Year Built 1928
Annual Tax Amount $5,536
Lot Size 3.170 Acres
Property Sub-Type Single Family Residence
Property Description
Location
State WA
County Pierce
Area 128 - Ashford
Rooms
Basement Finished
Main Level Bedrooms 3
Interior
Interior Features Bath Off Primary, Ceiling Fan(s), Dining Room, French Doors, Hot Tub/Spa, Skylight(s), Solarium/Atrium, Vaulted Ceiling(s), Wired for Generator
Flooring Ceramic Tile, Engineered Hardwood, Hardwood, Stone
Fireplaces Type Wood Burning
Fireplace false
Appliance Dishwasher(s), Refrigerator(s), Stove(s)/Range(s)
Exterior
Exterior Feature Log, Metal/Vinyl, Wood
Garage Spaces 3.0
Amenities Available Cabana/Gazebo, Cable TV, Deck, Dog Run, Fenced-Partially, Gas Available, High Speed Internet, Hot Tub/Spa, Outbuildings, Propane, RV Parking, Shop
View Y/N Yes
View Mountain(s), See Remarks, Territorial
Roof Type Metal
Garage Yes
Building
Lot Description Open Space, Paved
Story One
Sewer Septic Tank
Water Individual Well
Architectural Style See Remarks
New Construction No
Schools
School District Eatonville
Others
Senior Community No
Acceptable Financing Cash Out, Conventional, FHA, VA Loan
Listing Terms Cash Out, Conventional, FHA, VA Loan
Virtual Tour https://www.altimetercabin.com/







