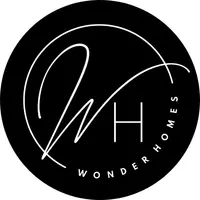
1800 NE 40th ST #G5 Renton, WA 98056
3 Beds
2.5 Baths
1,285 SqFt
UPDATED:
Key Details
Property Type Condo
Sub Type Condominium
Listing Status Active
Purchase Type For Sale
Square Footage 1,285 sqft
Price per Sqft $389
Subdivision Kennydale
MLS Listing ID 2451999
Style 32 - Townhouse
Bedrooms 3
Full Baths 2
Half Baths 1
HOA Fees $571/mo
Year Built 1999
Annual Tax Amount $5,061
Property Sub-Type Condominium
Property Description
Location
State WA
County King
Area 500 - East Side/South Of I-90
Rooms
Main Level Bedrooms 1
Interior
Interior Features Cooking-Electric, Dryer-Electric, Fireplace, Insulated Windows, Primary Bathroom, Sprinkler System, Walk-In Closet(s), Washer, Water Heater
Flooring Laminate, Vinyl, Carpet
Fireplaces Number 1
Fireplaces Type Gas
Fireplace true
Appliance Dishwasher(s), Disposal, Dryer(s), Microwave(s), Refrigerator(s), Stove(s)/Range(s), Washer(s)
Exterior
Exterior Feature Cement Planked, Stucco, Wood Products
Garage Spaces 2.0
Community Features Outside Entry
View Y/N Yes
View Territorial
Roof Type Composition
Garage Yes
Building
Lot Description Dead End Street, Paved, Sidewalk
Dwelling Type Attached
Story Multi/Split
New Construction No
Schools
Elementary Schools Hazelwood Elem
Middle Schools Risdon Middle School
High Schools Hazen Snr High
School District Renton
Others
HOA Fee Include Common Area Maintenance,Gas,See Remarks,Sewer,Trash,Water
Senior Community No
Acceptable Financing Cash Out, Conventional, VA Loan
Listing Terms Cash Out, Conventional, VA Loan
Virtual Tour https://my.matterport.com/show/?m=JSUCkARrL7q







