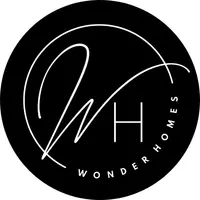
12014 169 DR NE Arlington, WA 98223
3 Beds
2.75 Baths
1,498 SqFt
UPDATED:
Key Details
Property Type Single Family Home
Sub Type Single Family Residence
Listing Status Active
Purchase Type For Sale
Square Footage 1,498 sqft
Price per Sqft $446
Subdivision Rainbow Springs
MLS Listing ID 2448590
Style 14 - Split Entry
Bedrooms 3
Full Baths 2
Construction Status Completed
HOA Fees $650/ann
Year Built 2025
Annual Tax Amount $1,350
Lot Size 0.260 Acres
Lot Dimensions 59x203x66x203
Property Sub-Type Single Family Residence
Property Description
Location
State WA
County Snohomish
Area 760 - Northeast Snohomish?
Rooms
Basement None
Interior
Interior Features Bath Off Primary, Double Pane/Storm Window, Dining Room, Fireplace, High Tech Cabling, SMART Wired, Walk-In Closet(s), Water Heater, Wired for Generator
Flooring Vinyl, Carpet
Fireplaces Number 1
Fireplaces Type Electric
Fireplace true
Appliance Dishwasher(s), Disposal, Microwave(s), Refrigerator(s), See Remarks, Stove(s)/Range(s)
Exterior
Exterior Feature Cement Planked, Wood, Wood Products
Garage Spaces 2.0
Community Features CCRs, Gated, Park, Playground, Trail(s)
Amenities Available Electric Car Charging, Gated Entry, RV Parking
Waterfront Description Low Bank
View Y/N Yes
View Lake
Roof Type Composition
Garage Yes
Building
Lot Description Dead End Street, Paved
Story Multi/Split
Builder Name OSE Properties
Sewer Septic Tank
Water Public
Architectural Style See Remarks
New Construction Yes
Construction Status Completed
Schools
Elementary Schools Monte Cristo Elem
Middle Schools Granite Falls Mid
High Schools Granite Falls High
School District Granite Falls
Others
HOA Fee Include Common Area Maintenance
Senior Community No
Acceptable Financing Cash Out, Conventional, Farm Home Loan, FHA, State Bond, USDA Loan, VA Loan
Listing Terms Cash Out, Conventional, Farm Home Loan, FHA, State Bond, USDA Loan, VA Loan







