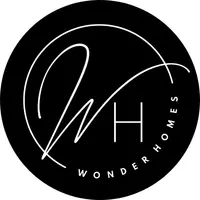17712 W Country Club DR Arlington, WA 98223
3 Beds
2 Baths
1,744 SqFt
Open House
Sat Aug 30, 12:00pm - 3:00pm
UPDATED:
Key Details
Property Type Single Family Home
Sub Type Single Family Residence
Listing Status Active
Purchase Type For Sale
Square Footage 1,744 sqft
Price per Sqft $407
Subdivision Gleneagle
MLS Listing ID 2426040
Style 10 - 1 Story
Bedrooms 3
Full Baths 2
HOA Fees $35/mo
Year Built 1994
Annual Tax Amount $5,355
Lot Size 0.280 Acres
Property Sub-Type Single Family Residence
Property Description
Location
State WA
County Snohomish
Area 770 - Northwest Snohomish
Rooms
Basement None
Main Level Bedrooms 3
Interior
Interior Features Bath Off Primary, Ceiling Fan(s), Double Pane/Storm Window, Dining Room, Fireplace, Skylight(s), Vaulted Ceiling(s), Walk-In Closet(s), Walk-In Pantry, Water Heater, Wired for Generator
Flooring Ceramic Tile, Hardwood, Vinyl, Carpet
Fireplaces Number 1
Fireplaces Type Gas
Fireplace true
Appliance Dishwasher(s), Double Oven, Dryer(s), Microwave(s), Refrigerator(s), Stove(s)/Range(s), Washer(s)
Exterior
Exterior Feature Cement Planked, Stone, Wood
Garage Spaces 2.0
Community Features CCRs, Club House, Golf
Amenities Available Cable TV, Deck, Fenced-Partially, Gas Available, High Speed Internet, Outbuildings
View Y/N Yes
View Territorial
Roof Type Composition
Garage Yes
Building
Lot Description Curbs, Paved, Sidewalk
Story One
Sewer Sewer Connected
Water Public
Architectural Style Contemporary
New Construction No
Schools
Elementary Schools Buyer To Verify
Middle Schools Buyer To Verify
High Schools Arlington High
School District Arlington
Others
Senior Community No
Acceptable Financing Cash Out, Conventional, FHA
Listing Terms Cash Out, Conventional, FHA
Virtual Tour https://player.vimeo.com/video/1113571106?byline=0&title=0&owner=0&name=0&logos=0&profile=0&profilepicture=0&vimeologo=0&portrait=0






